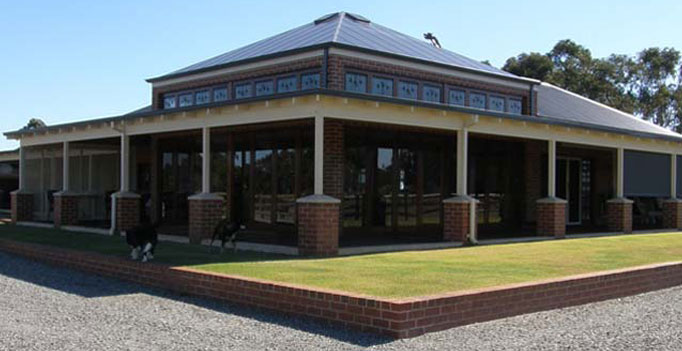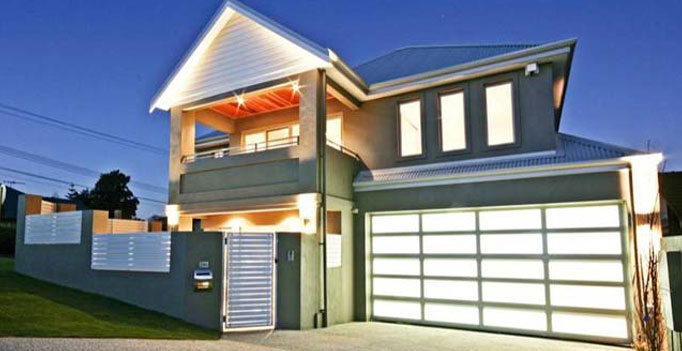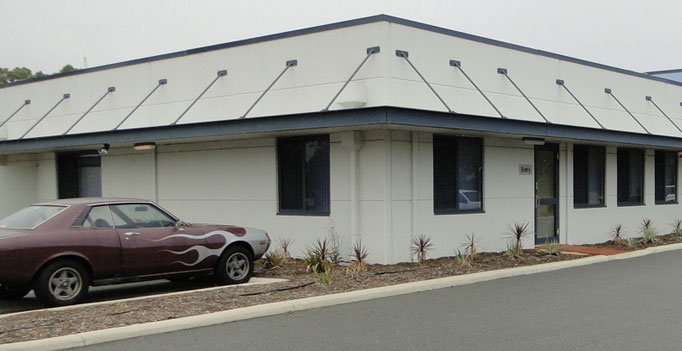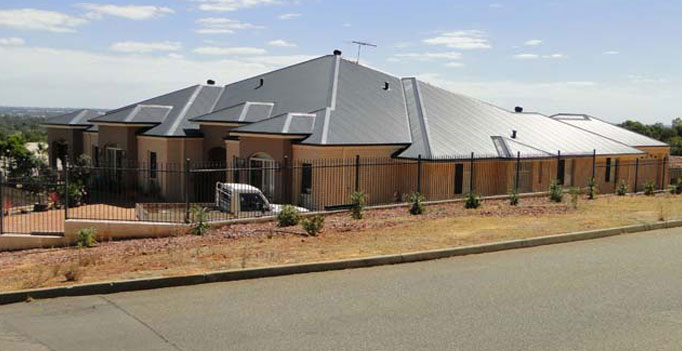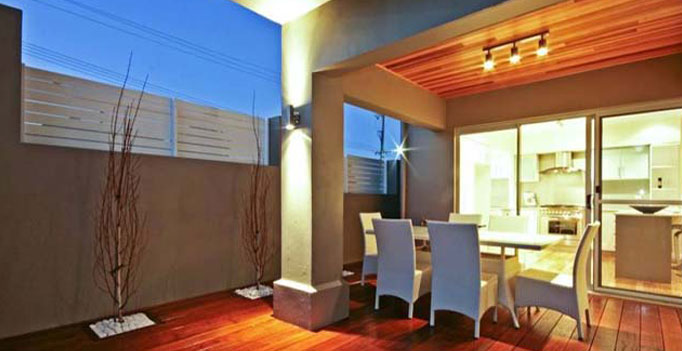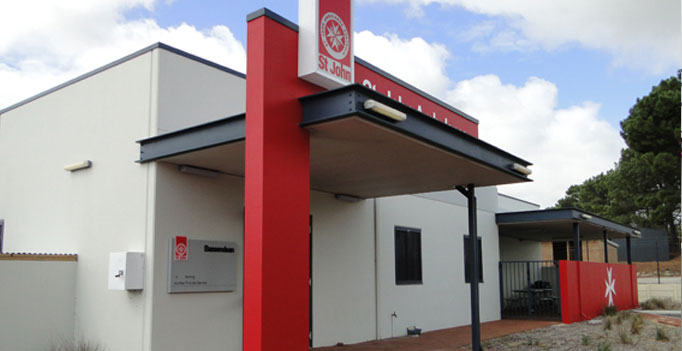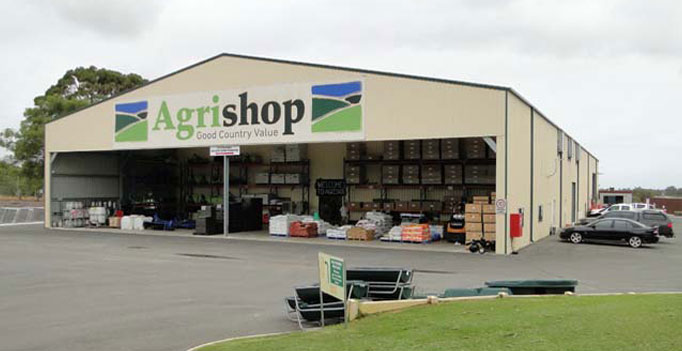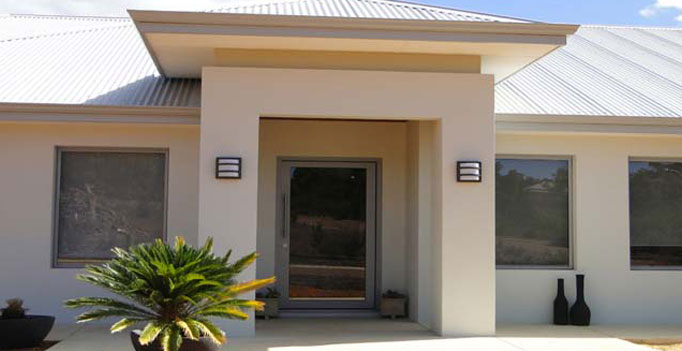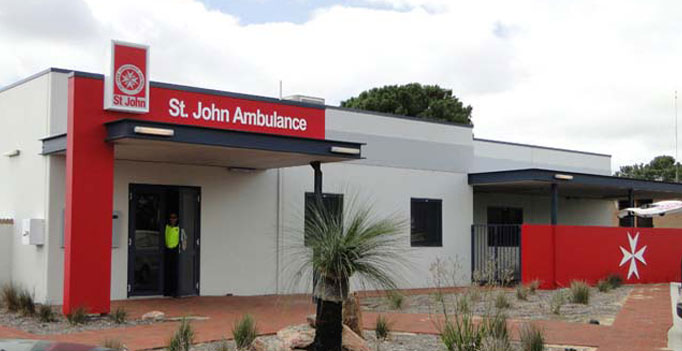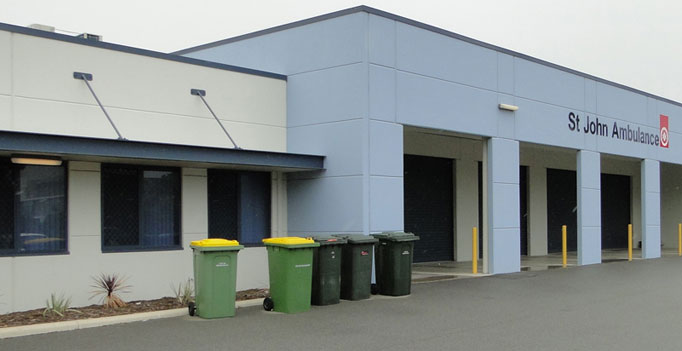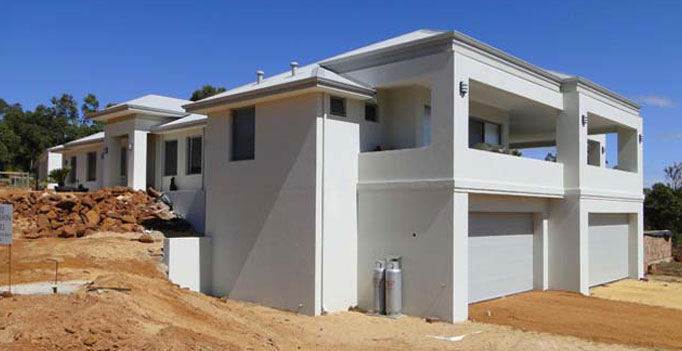Drafting.
At DefineCreations Design & Drafting, all of the drawings are done on the ArchiCAD 26 program, the best and latest in technology in the ArchiCAD programmes. All drawings are produced using a 3D model, so if desired you can see your home in 3D.
Residential Drafting ~ A full set of drawings consist of: Site Plan, Floor Plan, Elevations, Section, Room Layouts, Electrical Plan and any relevant details required. Please see the examples in .pdf format in the photo gallery. These drawings are produced to achieve a building license and for construction drawings for the builder to construct the building on new homes and additions.
Residential Unit Drafting ~ There are two processes of drafting required for unit developments. Firstly, for planning (development application) approvals and secondly, for building applications. Please refer to the planning drawings in .pdf format in the photo gallery as well as the working drawings for building application.
Commercial & Industrial Drafting ~ This is a similar process to the residential unit drafting, as there are the same two processes of drafting required for planning approvals as well as building approvals. Please refer to the .pdf formatted examples in the photo gallery.



